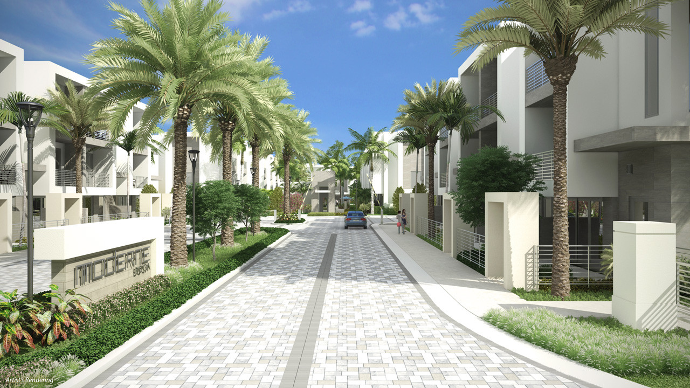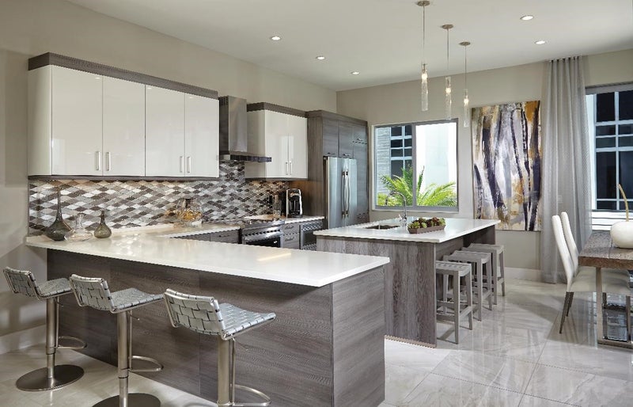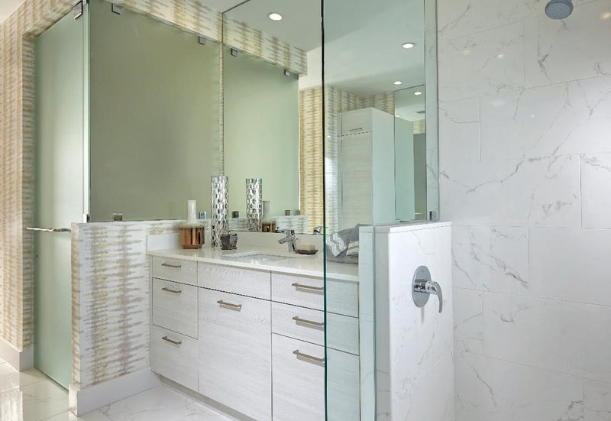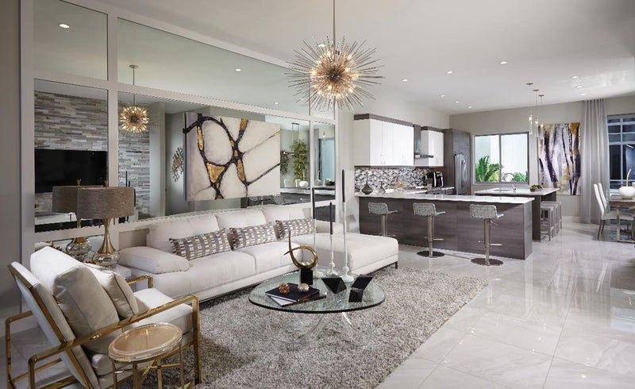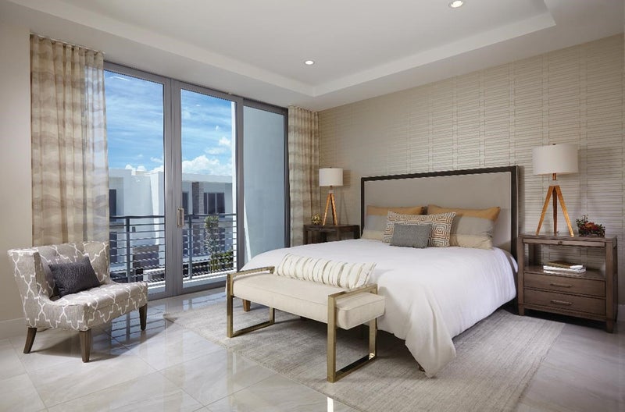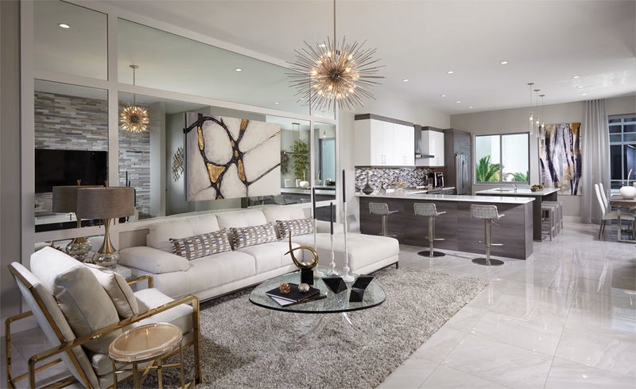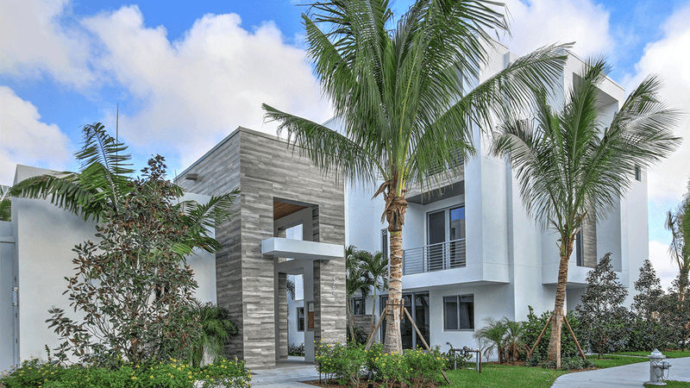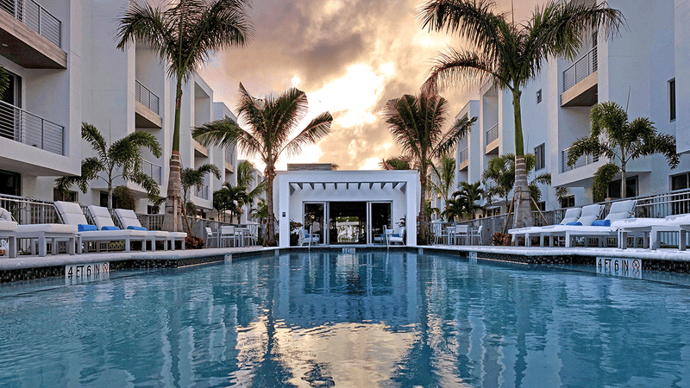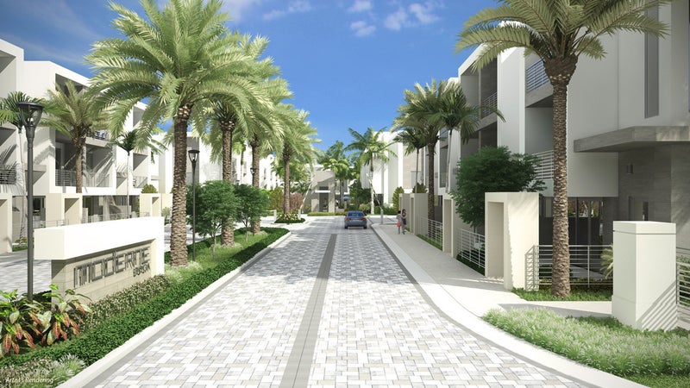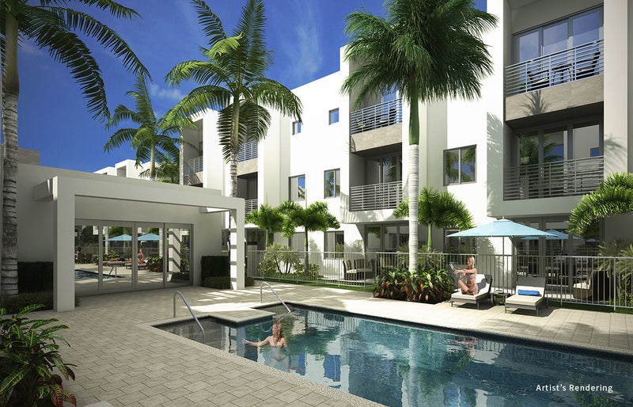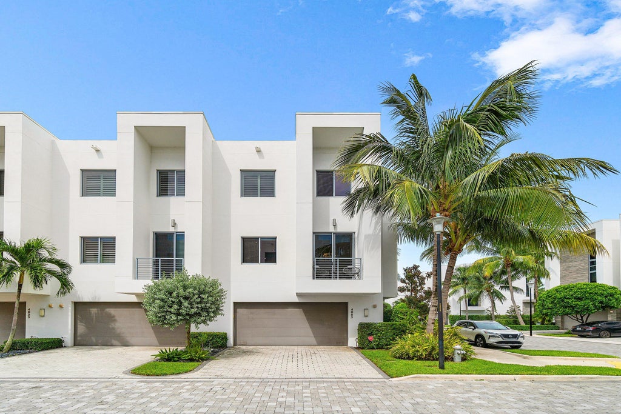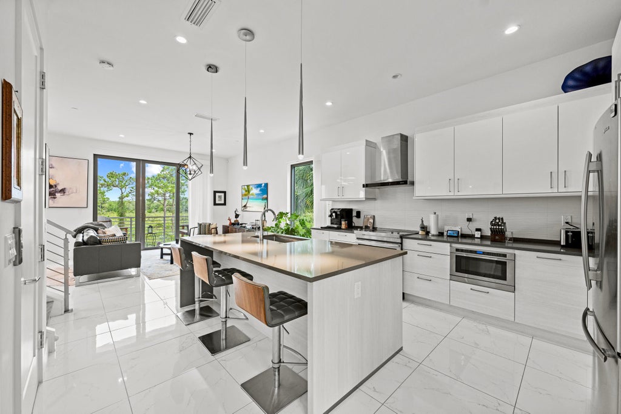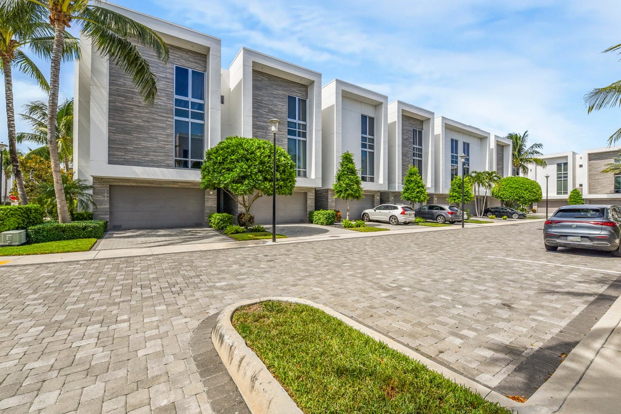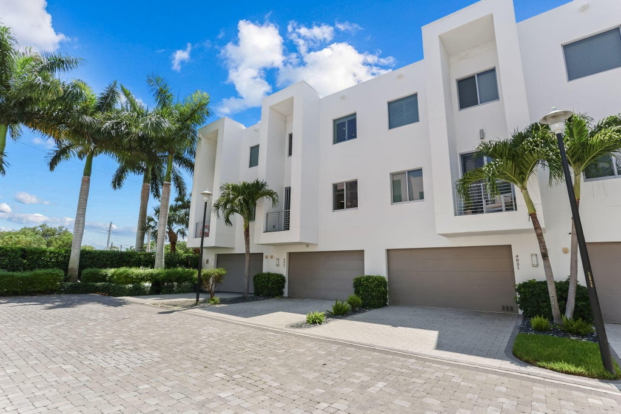Moderne Boca Townhomes
Moderne Boca Townhomes are unlike anything seen in Boca Raton before now. With box-like, contemporary exteriors, these properties look like something you would find in South Beach or even Fort Lauderdale. The interiors of Moderne Boca feature high-end porcelain tile floors and carpet in the bedrooms, hurricane impact-resistant glass, concrete block (CBS) construction, and top-of-the-line Italian cabinetry in the kitchens and bathrooms with Quartz counters and stainless steel appliances. Learn more about Moderne Boca Townhomes features and amenities.
Moderne Boca Statistics
| Average Price | $625K |
|---|---|
| Lowest Price | $6.5K |
| Highest Price | $1.4M |
| Total Listings | 4 |
| Avg. Price/SQFT | $261 |
Property Types (active listings)
Moderne Boca Townhomes for Sale in Boca Raton, FL
- All Listings
- Under $100,000
- Over $1,000,000
Register Now for Exclusive Benefits
Sign up for free with PearlAntonacci.com and get unlimited access to details about South Florida MLS® listings. You'll be able to save your custom searches, bookmark your favorite South Florida properties, and request private showings. We will also email you new listings and price reductions that match your search criteria as they come available.
Boca Raton Luxury Townhomes
Moderne Boca is a newly built community comprised of 75 contemporary townhouses in the heart of Boca Raton. These Boca Raton luxury townhomes feature sleek, modern exteriors with large windows and sharp lines, giving them a stunning facade. Moderne Boca townhomes offer three different floor plans ranging in size from 2,128 to 2,794 square feet of living space.
Moderne Boca's Plan One offers two bedrooms with a den, 3 full and 1 half bathroom, and 2,128 sq ft under air. The Kitchen, Dining Room and Great Room create convenient open living while a first-floor hideaway provides an escape that can be converted into an added Den or a second Guest Suite.
Plan Two also has two bedrooms, a den/office, 3 full and 1 half bathroom, with just over 2,400 sq ft of living space. This spacious luxury floorplan provides innovative design. Private interior elevators transport you through three floors of flexible living with a first-floor Guest Suite that is easily convertible to a Den/Office or an open Family Room entertainment space.
Modern's Plan Three is the largest model and has 3 bedrooms, a den/office, 3 full bathrooms, and a family room. At just under 3,000 sf of living space, this expansive design provides space for the entire family. Three bedrooms plus a den are complemented by two distinct gathering spaces. The second floor Great Room is open and airy for entertaining guests, while the first floor Family Room provides a more private getaway for a watching your favorite movie or working out.
Moderne Townhome Exteriors
- Cutting edge Modern architecture, strikingly bold by design
- All concrete construction; concrete floors, concrete roof decks, block exterior walls.
- Concrete floors, concrete roof decks, block exterior walls
- Striking porcelain cladding mixed with smooth stucco on exterior PGT's top of the line window and sliding door system featuring impact glass with Solarban low E energy glazing, wrapped in a custom color frame
- 9 ft. aluminum entry doors with matching custom color and mortised locksets
- Custom grey contemporary horizontal railing on all terraces
- Preserve wall and fencing creates an aesthetically pleasing and secure perimeter
- Brick paver roadways and mature landscaping throughout the community
Moderne Townhome Interiors
- Stairways feature stainless steel rails and Himalayan Limestone treads
- European designed and manufactured cabinetry throughout the residence with quartz countertops
- Large-format porcelain flooring included in main living areas and premium carpeting in bedrooms
- 4 inch LED recessed lighting throughout
- Sleek Grohe plumbing fixtures
- Jenn Air upgraded appliances
- Interior doors are all 8 ft solid core, contemporary one-panel design with polished chrome lever sets and matching chrome hinges
- Residences feature high and flat ceilings as all mechanical and electrical components are contained within raised ceilings, without soffits
- Elevators are included in Plans Two & Three
- Convenient “Morning Bar” is included in Plans Two & Three
- Multi-unit split zone air conditioning optimizes energy efficiency
- Complete fire sprinkler systems throughout the residence
Customize your South Florida MLS® Listings search to narrow your results to homes and condos that meet your specific needs. Search Boca Raton homes for sale and Delray Beach real estate listings by MLS Number, Address, Lifestyle (Golf Course/Country Club, Waterfront/Boating, Gated, Active Adult/55+, Luxury), School District, Map Search, Community/Neighborhood, and more!
Contact Information

Start searching for your dream home now.
When it comes to convenience, our site is unparalleled. Whether you're in the comfort of your home, or on the go. Our site works flawlessly on multiple devices so you can find the information you need.
Start SearchWhat's your home worth?
Get a FREE Comparative Market Analysis in today's market.

